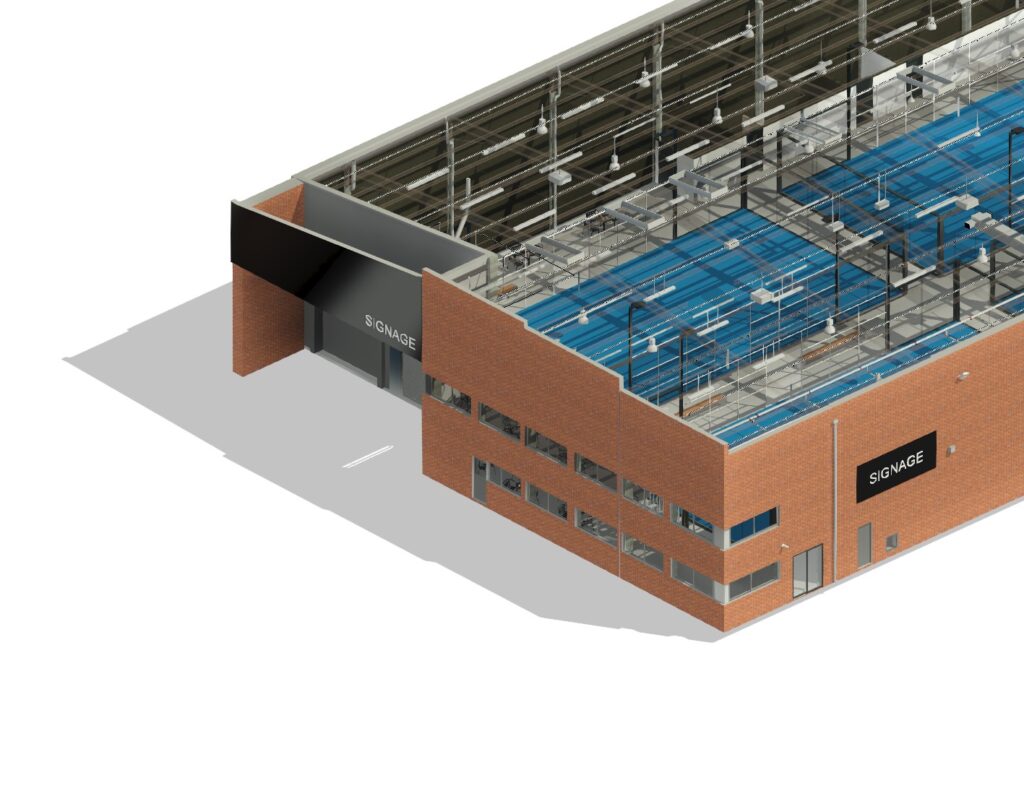🏗️ How to Turn a Warehouse into a Padel Club
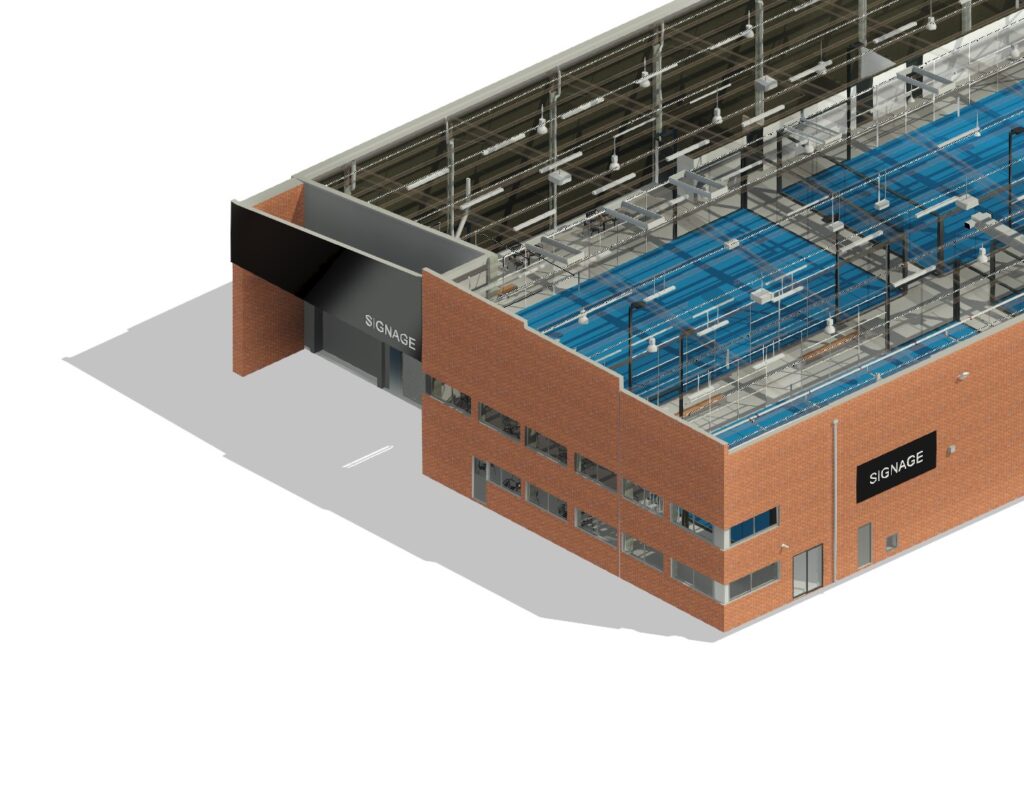
Our End-to-End Design, Planning & Delivery Process
Opening a padel club inside an existing warehouse is an exciting opportunity — but it also comes with planning, technical, and construction challenges that need to be managed carefully.
This is our proven step-by-step approach to help clients take their concept from empty shell to fully operating padel venue.
1️⃣ Upfront Feasibility (2–3 Weeks)
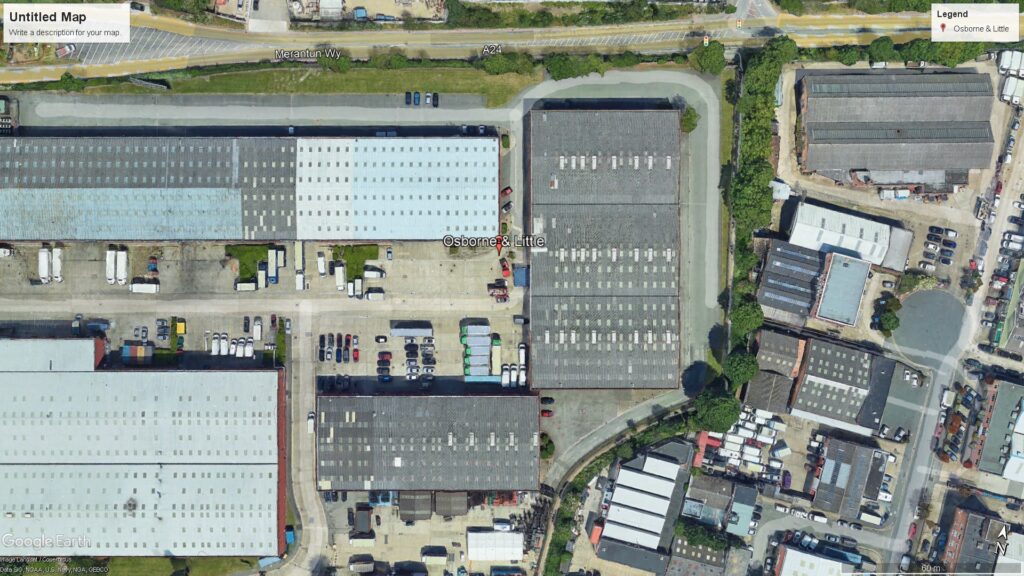
Site Review & Test Fit
Every project starts with a detailed site walk and quick feasibility layout.
We identify how many courts fit safely — including run-offs, spectator flow, reception, café, changing rooms, and plant areas.
We also confirm critical constraints like ceiling height (minimum 6 m), column grids, door openings, slab levels, and access routes.
Constraint Check
We flag any early show-stoppers:
- Parking and access limitations
- Nearby noise-sensitive neighbours
- Flood risk or servicing issues
- Structural restrictions or low eaves
Lease & Terms
We review the Heads of Terms to ensure flexibility and protection:
- Lease conditional on planning and building control
- Rent-free fit-out period where possible
- Defined landlord vs. tenant responsibilities
- Consent for alterations and signage
Budget & Programme
We prepare an initial capex estimate covering courts, M&E, fit-out, fees, surveys and contingency, plus an outline programme with decision milestones.
2️⃣ Planning Strategy (6–12+ Weeks)
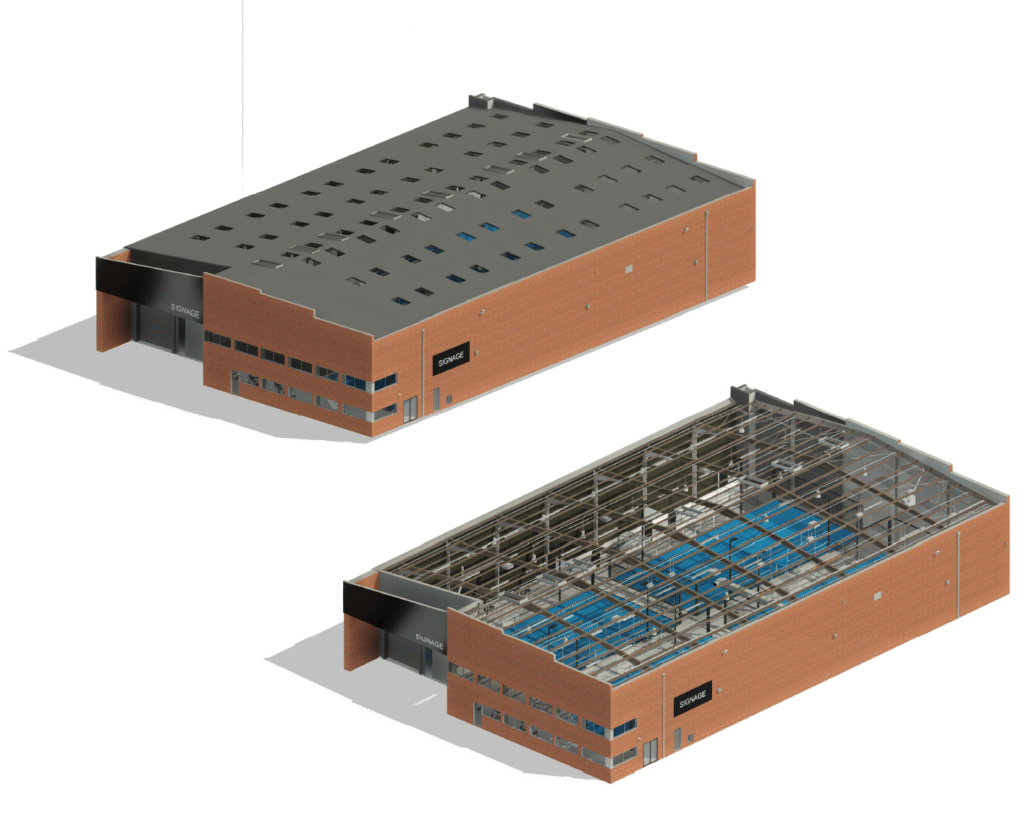
Planning Route
Most warehouses are Class B2/B8, while padel clubs fall under Class E (Indoor Sport, Recreation or Fitness).
This usually requires a Full Planning Application for change of use and any external modifications.
Pre-Application
We often recommend a pre-app with the council to review:
- Parking and trip generation
- Hours of use
- Noise management
- Café/bar areas and signage proposals
Planning Documents
We assemble the full evidence package:
- Transport / Parking Statement
- Acoustic Assessment (music, impact noise, façade breakout)
- Planning Statement and Sequential Test (if out-of-centre)
- Design & Access Statement with drawings
- Flood, Drainage or Lighting Notes (where relevant)
Submission & Determination
We handle submission, liaise with planners and discharge conditions such as hours, travel plans, cycle parking and noise limits once approval is granted.
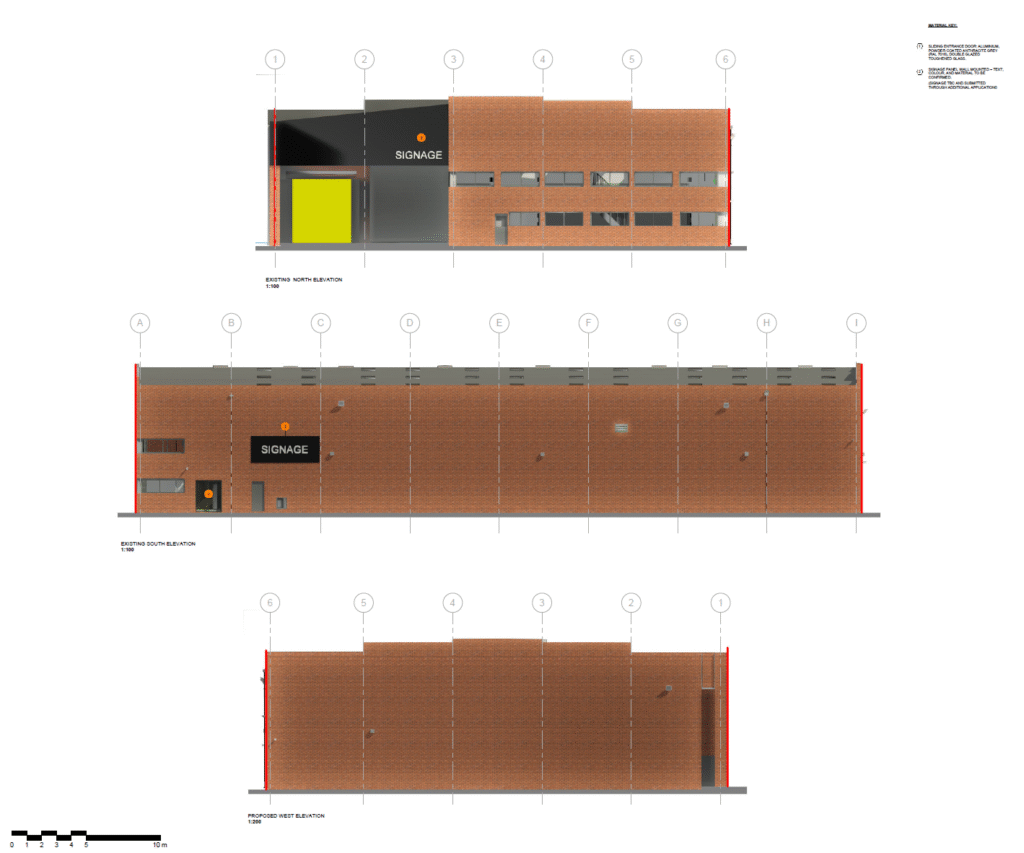
3️⃣ Technical Surveys (In Parallel)
While planning runs its course, we commission essential surveys:
- Measured building & topographic survey
- Structural report (slab load capacity, anchoring, mezzanine feasibility)
- M&E condition survey (power, gas, water, drainage, comms)
- Asbestos R&D survey
- Fire strategy review (escape routes, sprinklers, compartmentation)
4️⃣ Concept to Developed Design (RIBA 2–3)
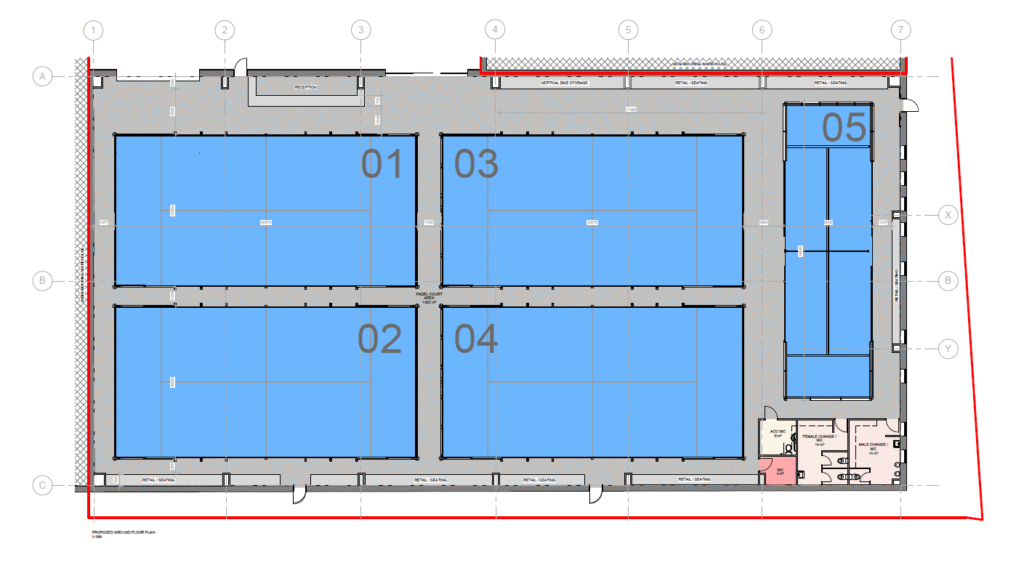
Court Layouts
We create optimised layouts ensuring safe clearances, efficient circulation and excellent spectator visibility.
Support Facilities
We design integrated areas for reception, café/bar, changing rooms, pro-shop and offices to support commercial flow.
Services & Environmental Design
- Mechanical and electrical strategy for ventilation, heating, and destratification in tall spaces.
- Uniform, glare-free lighting over courts.
- Acoustic treatments for comfort and noise control.
Accessibility & Compliance
All layouts meet Part M standards for inclusive access, with step-free entry, accessible WCs and showers.
Cost Review
We refine the scope through value engineering to keep the project aligned with budget.
5️⃣ Building Regulations & Approvals (RIBA 3–4)
We manage full Building Control approval, covering:
- Part B Fire Safety
- Part L Energy Efficiency
- Part M Access
- Part F Ventilation
- Part K Protection from Impact
- Part G Sanitation
We also obtain landlord consent, advertising consent for signage, and premises licences for café/bar operations.
6️⃣ Procurement (2–4 Weeks)
Delivery Route
Choose between:
- Design & Build – one contractor responsible for all works, or
- Traditional Procurement – retain design control and let court packages separately.
Tender Documentation
We issue complete tender packs: drawings, specifications, M&E briefs, finishes schedules, and padel system details.
Specialist Court Supply
We specify certified glass or mesh padel court systems, ensuring correct anchoring, warranties, and maintenance support.
7️⃣ Pre-Start & CDM Duties
In line with CDM 2015, we coordinate:
- Principal Designer and Principal Contractor appointments
- Pre-Construction Information (PCI)
- Construction Phase Plan (CPP)
We ensure asbestos actions, welfare setup, and fire precautions are in place before work begins.
8️⃣ Construction & Fit-Out (8–14 Weeks)
Enabling Works
Strip-out, floor preparation, new openings, and shell upgrades.
M&E Installation
Power upgrades, LED lighting, emergency lighting, ventilation, heating and water systems.
Court Installation
Precise set-out and installation of padel courts, fencing, and glass walls.
Fit-Out & Finishes
Reception, café/bar, acoustic panels, durable sports flooring, and high-impact finishes.
Testing & Sign-Off
Commissioning of systems, fire and electrical certification, and final Building Control approval.
9️⃣ Pre-Opening & Operations
We wrap up with:
- Discharge of planning conditions
- Completion of O&M manuals and H&S file
- Staff training and operational procedures
- Soft launch events, marketing and community outreach
⚙️ Key Technical Standards
| Element | Recommended Standard |
|---|---|
| Height | 6 m clear over courts (minimum) |
| Slab | Level, reinforced, suitable for anchor bolts |
| Acoustics | Treated to reduce reverberation and breakout |
| Lighting | Uniform, low-glare across play area |
| Ventilation | Balanced air movement with destratification fans |
| Parking | Peak-time analysis and transport plan |
📋 Deliverables Checklist
- Feasibility Pack (layout, budget, programme)
- Planning Application Set (Transport, Acoustic, DAS, Statement)
- Building Control Submission & Fire Strategy
- Tender Documentation
- CDM Files (PCI, CPP, H&S)
- Commissioning Certificates
- O&M Manuals and Maintenance Log
💬 Start Your Padel Project
If you’ve found a potential warehouse or want to explore the feasibility of opening a padel club, we can help you navigate every stage — from concept and planning to construction and launch.
👉 Contact us to arrange a feasibility review or discuss your next site.

